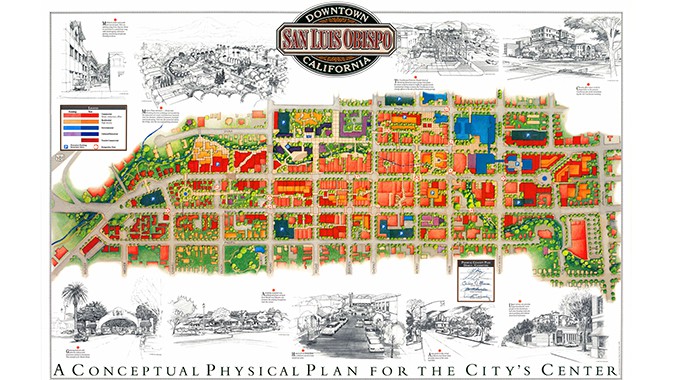San Luis Obispo City is deep in the Downtown Concept Plan update process and is working to create a holistic vision for the cultural, social, governmental and economic hub of the city.
The San Luis Obispo Chamber of Commerce has been alongside throughout, advocating for features that will facilitate housing, transportation and preserve the sense of place in what has been recognized as one of the best downtowns in the nation.
“The current plan has guided the City in thoughtfully honoring its heritage while providing guideposts to the changing needs of residents, the downtown workforce, visitors as well as the development of amenities that create such a special sense of place,” SLO Chamber Director of Governmental Affairs Charlene Rosales told the city council when the update process started. “The next plan should provide the vision for what the downtown could potentially be – not demanding what it should be – one that’s even better than what it is today and allows for the flexibility for new ideas to come to fruition.”
The city held its most-recent public workshop to review key components of the draft Downtown Concept Plan on Saturday, February 4.
There are five more opportunities for city residents to weigh in on specific aspects of the draft Downtown Concept Plan. The draft will be reviewed by the Parks and Recreation Commission on March 1, the Mass Transit Committee on March 8, the Bicycle Advisory Committee on March 16, the Cultural Heritage Committee on March 27, and the Architectural Review Commission on April 17. All meetings will take place at SLO City Hall at 990 Palm St.
Throughout the process the SLO Chamber has voiced support for increased multimodal connectivity with key areas around downtown, more mixed use opportunities, and utilizing existing height regulations to create more housing density in the downtown core.
Creating more multimodal connectivity for bike and walking paths between the Upper Monterey and South Higuera corridors would create easier access and better circulation to and from the downtown for residents and visitors.
Housing density in the downtown and utilizing allowable building height to get there has certainly been greeted with an amount of controversy and criticism in recent years. Yet, as the city seeks to achieve an increase in available housing, they should consider the potential environmental and traffic benefits of more downtown residences, as well as the desire of many potential buyers and renters to have closer proximity to work and entertainment opportunities, when researching options.
An increase in mixed-use developments downtown would also open up a plethora of housing opportunities.
The update to the Downtown Concept Plan began in December 2015 and has been led by Michael Baker International, an engineering, planning and consulting firm.
Originally adopted in 1993, the Downtown Concept Plan and the accompanying Conceptual Physical Plan For The City’s Center has served as a vision for the downtown and has been used as a guiding document for development and acquisition of public spaces in the downtown area. The Downtown Concept Plan is not a regulatory or static document but rather a set of ideas that are fluid over time and can change to meet new needs and ideas.
According to the city, the Downtown Concept Plan and the illustrated map, “provides the narrative or story to guide achievement of the illustrative plan. Together they are the community’s long-range vision for the downtown, which will guide both public and private investment toward realization of the vision.”
The 2014 update to the City’s General Plan and Land Use and Circulation Element included an update to the Downtown Concept Plan as well as the Mission Plaza Master Plan. The updates to these plans were included in the 2015-2017 City Budget.

